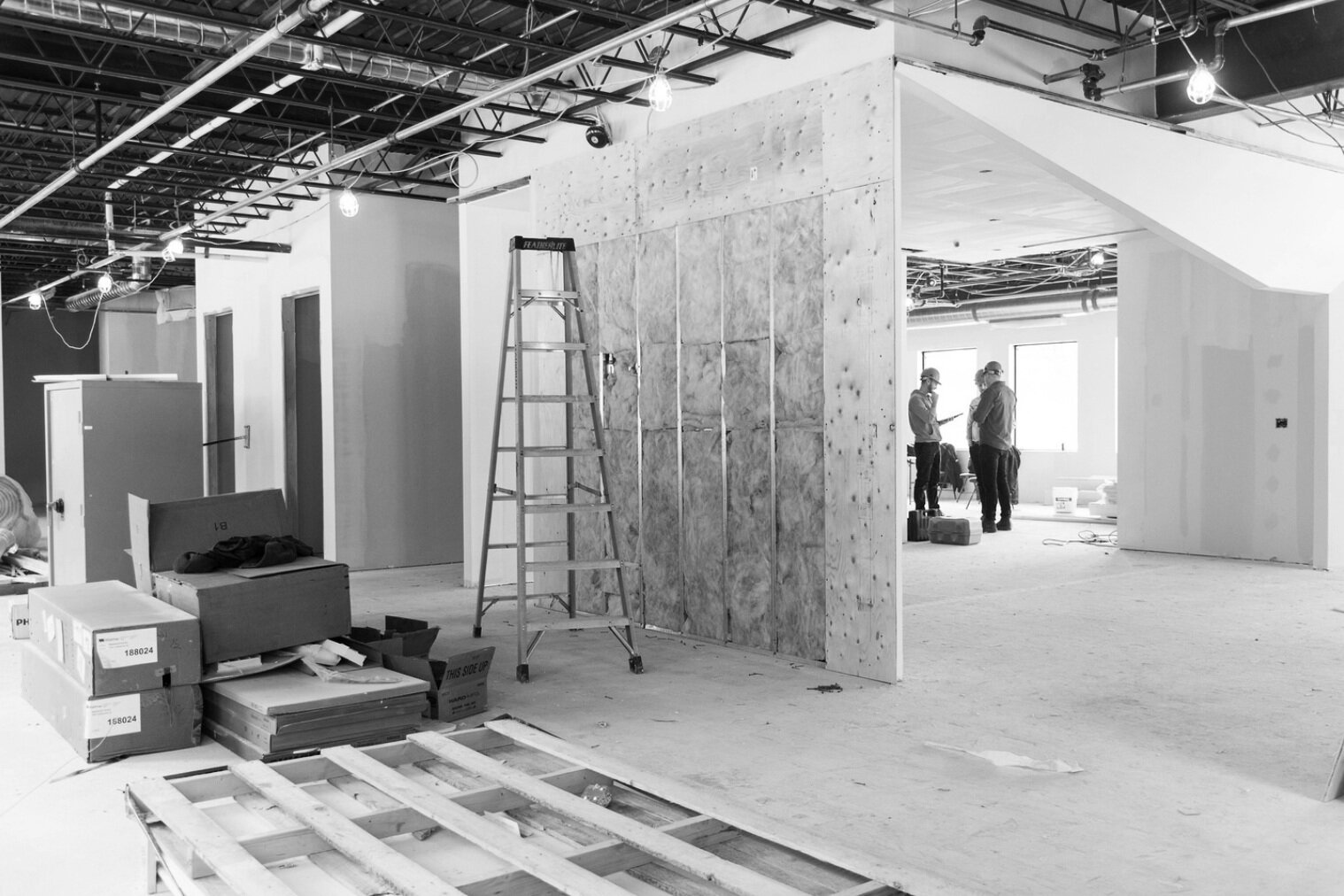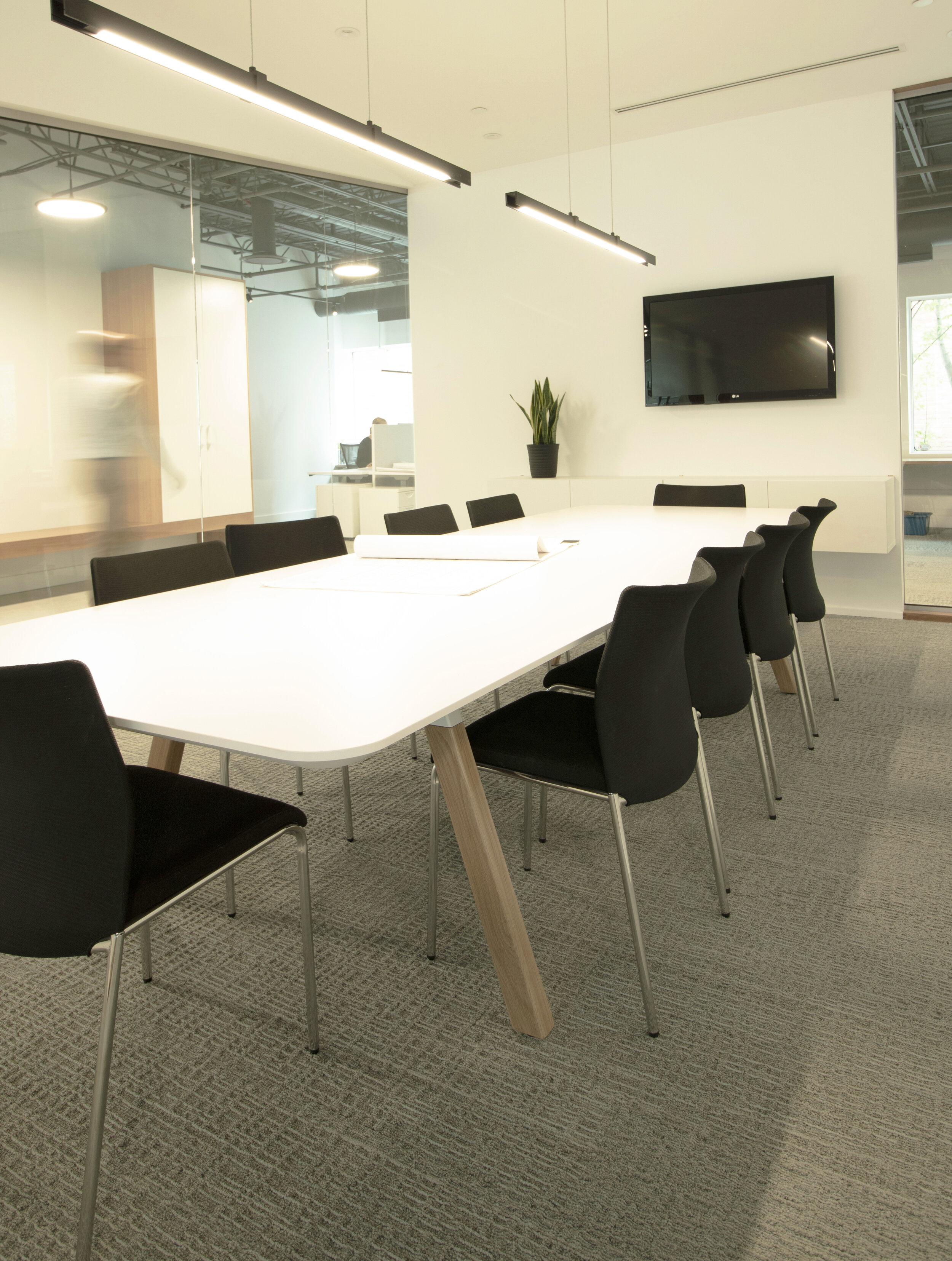340 Catherine St.
Christopher Simmonds Architect Office Fitup
Transforming a ground floor office space
into an Architectural showpiece.
This 3,500 sq.ft ground floor office space is located on Catherine St, just east of the Lyon St on ramp to highway 417. The space features open concept workspaces, staff kitchen, sample storage area, 2 employee washrooms and 1 public, server and utility room and meeting rooms. The inviting and elegant main boardroom is truly a head turning feature. With it’s 3 dimensional entry, tactically placed glass surround, it truly is a head turning feature, and the showpiece of this space. This has been an exiting one for our team. We truly enjoyed working with Chris and his amazing team!






